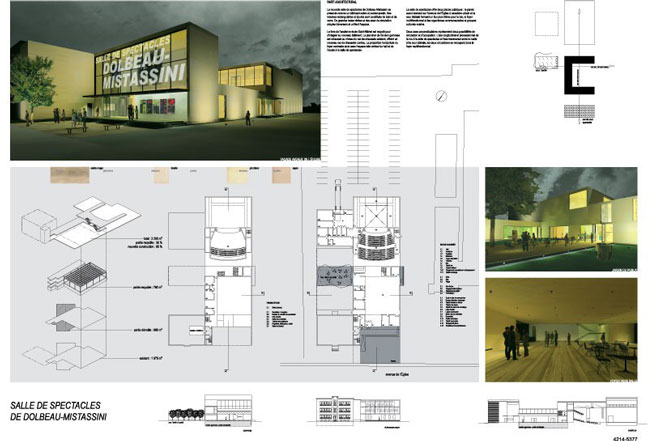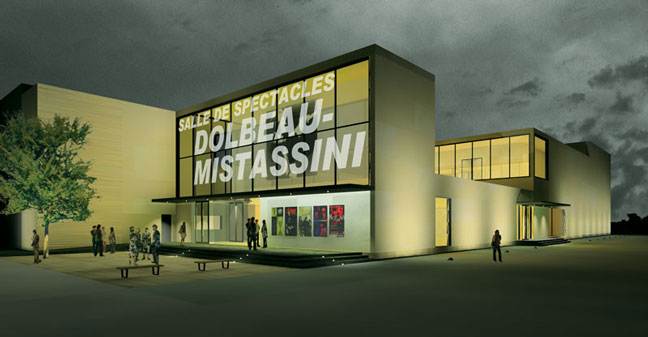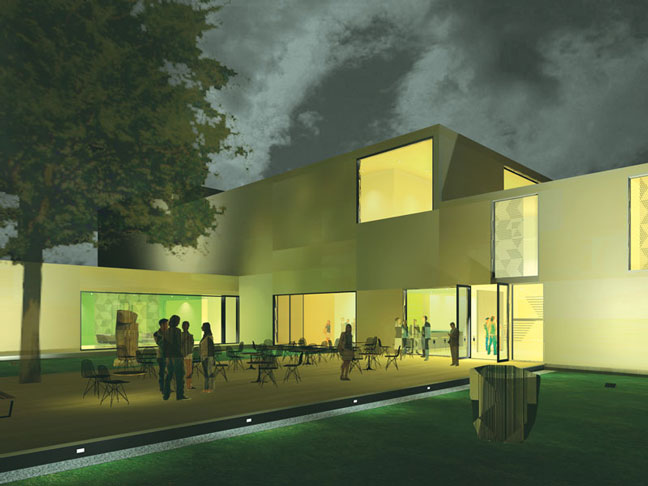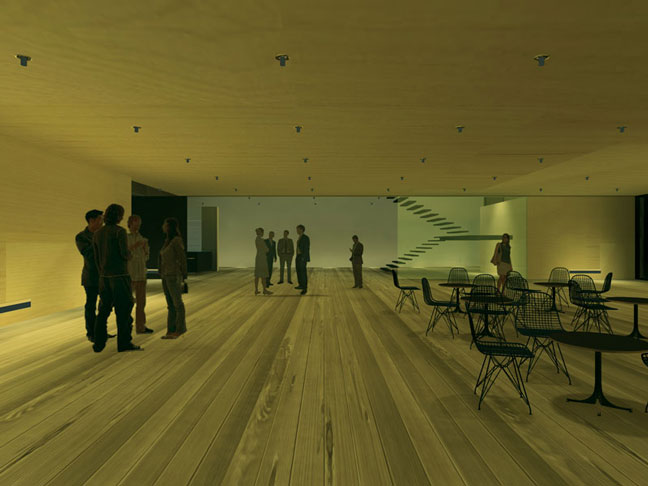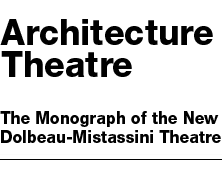PHASE 1 - PROJECT DESCRIPTION [excerpt from panel]
The new Dolbeau-Mistassini theatre presents itself as a sober and contemporary building. Its rectangular and pure volumes are made of wood and glass. Large glazed bays and straight circulation axes cross and unify the space.
A third of the former Saint-Michel school extension is recycled and integrated within the new building. The gymnasium's previous floor level is raised to the existing ground level, offering a continuous and unique floor surface. The foyer's horizontal proportion is in sharp contrast with the hall's and auditorium's vertical space.
The theatre offers two public spaces: the front square on de l'Église Avenue and the lateral court forming an intimate zone for the bar, the foyer and the future neighboring community groups, housed in the former school.
Two perpendicular axes offer two means of circulation and space occupation: the processional long axis, from street to auditorium and the transverse axis between alley and court, meeting at the foyer's center.
PANEL PDF DOWNLOAD
